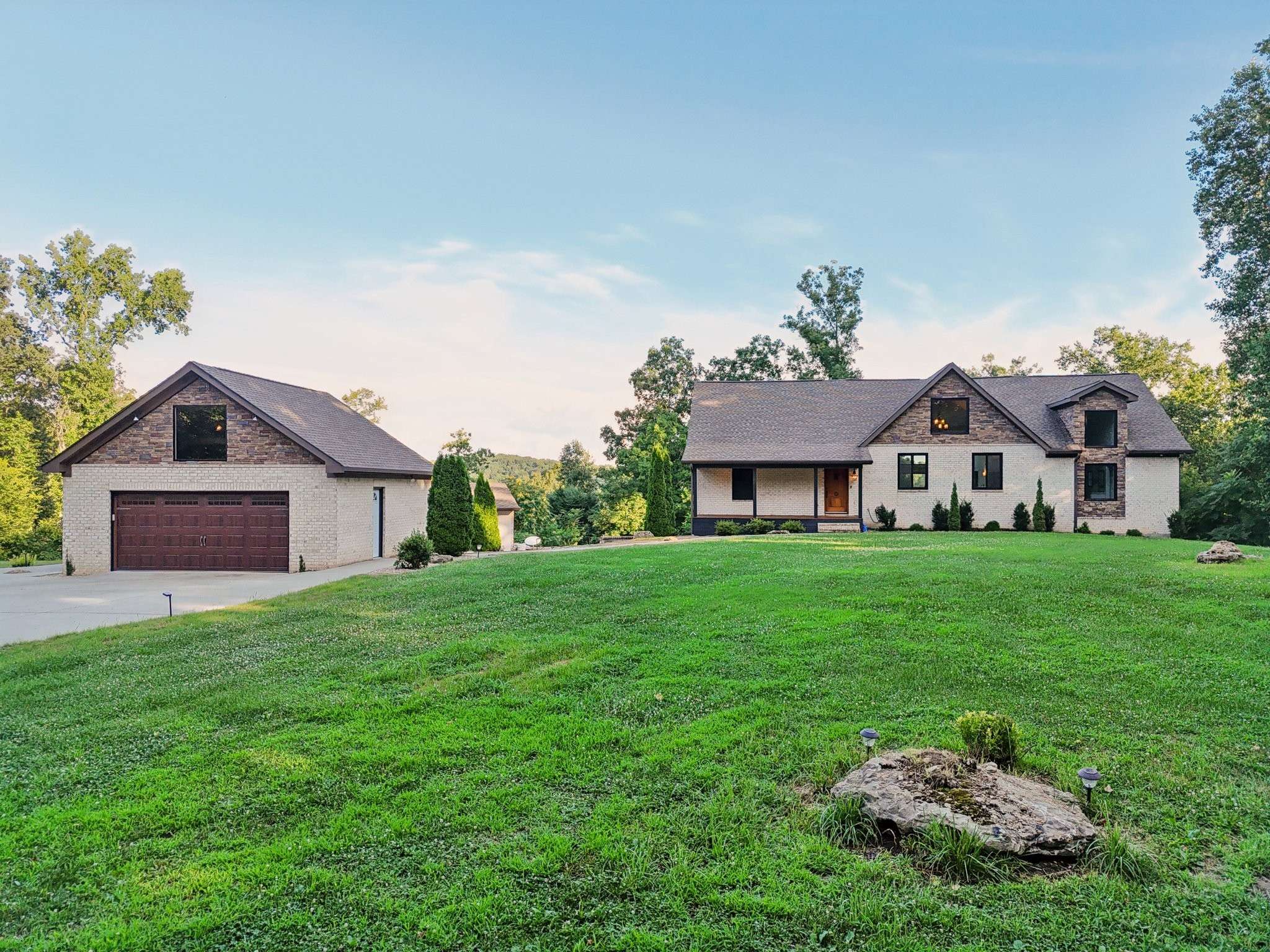1099 W Sears Rd Pegram, TN 37143
4 Beds
4 Baths
4,704 SqFt
UPDATED:
Key Details
Property Type Single Family Home
Sub Type Single Family Residence
Listing Status Active
Purchase Type For Sale
Square Footage 4,704 sqft
Price per Sqft $254
Subdivision Lewicki Property Final Plat
MLS Listing ID 2923886
Bedrooms 4
Full Baths 3
Half Baths 1
HOA Y/N No
Year Built 2020
Annual Tax Amount $4,070
Lot Size 3.500 Acres
Acres 3.5
Property Sub-Type Single Family Residence
Property Description
Location
State TN
County Cheatham County
Rooms
Main Level Bedrooms 3
Interior
Interior Features Ceiling Fan(s), Entrance Foyer, In-Law Floorplan, Storage, Walk-In Closet(s)
Heating Dual, Natural Gas
Cooling Dual
Flooring Carpet, Wood, Tile
Fireplaces Number 2
Fireplace Y
Appliance Range, Disposal, Dryer, Microwave, Refrigerator, Washer
Exterior
Exterior Feature Balcony, Storage Building
Garage Spaces 2.0
Utilities Available Water Available
View Y/N false
Roof Type Asphalt
Private Pool false
Building
Story 2
Sewer Septic Tank
Water Public
Structure Type Brick,Stone
New Construction false
Schools
Elementary Schools Pegram Elementary Fine Arts Magnet School
Middle Schools Harpeth Middle School
High Schools Harpeth High School
Others
Senior Community false
Special Listing Condition Standard
Virtual Tour https://my.matterport.com/show/?m=giRw4i925NN&brand=0&mls=1&







