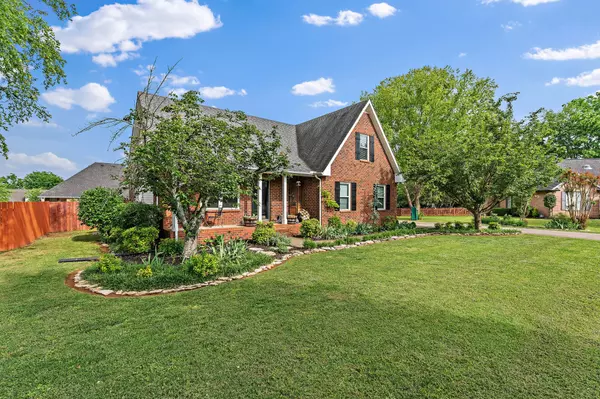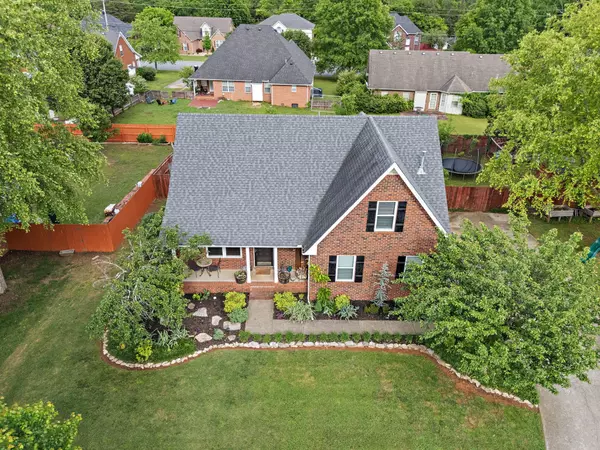$439,900
$439,900
For more information regarding the value of a property, please contact us for a free consultation.
3206 Carlyle Ct Murfreesboro, TN 37130
4 Beds
3 Baths
2,099 SqFt
Key Details
Sold Price $439,900
Property Type Single Family Home
Sub Type Single Family Residence
Listing Status Sold
Purchase Type For Sale
Square Footage 2,099 sqft
Price per Sqft $209
Subdivision Northmark
MLS Listing ID 2866167
Sold Date 07/18/25
Bedrooms 4
Full Baths 2
Half Baths 1
HOA Y/N No
Year Built 1995
Annual Tax Amount $2,412
Lot Size 0.310 Acres
Acres 0.31
Lot Dimensions 83.95 X 143.6 IRR
Property Sub-Type Single Family Residence
Property Description
Welcome to this beautifully maintained 4-bedroom, 2.5-bath home nestled in a peaceful cul-de-sac, where bold morning sunrises and soft evening light fill the space with warmth. Freshly painted with updated hardware throughout, this inviting home offers a cozy living room with a fireplace, and a spacious family-style kitchen perfect for gatherings. Step outside to a lush, fenced-in backyard—a true private oasis featuring fruit trees, a thriving garden, chickens, and an abundance of greenery. No HOA and a highly convenient location make this property a rare find. A perfect blend of charm, comfort, and functionality—come see it for yourself! Use our preferred lender and receive 1% lender credit and free appraisal.
Location
State TN
County Rutherford County
Rooms
Main Level Bedrooms 1
Interior
Heating Heat Pump, Natural Gas
Cooling Central Air
Flooring Carpet, Wood, Tile
Fireplaces Number 1
Fireplace Y
Appliance Electric Oven, Electric Range, Dishwasher, Dryer, Microwave, Refrigerator, Washer
Exterior
Exterior Feature Storage Building
Garage Spaces 2.0
Utilities Available Water Available
View Y/N false
Private Pool false
Building
Lot Description Cul-De-Sac
Story 2
Sewer Public Sewer
Water Public
Structure Type Brick,Vinyl Siding
New Construction false
Schools
Elementary Schools Erma Siegel Elementary
Middle Schools Oakland Middle School
High Schools Oakland High School
Others
Senior Community false
Special Listing Condition Standard
Read Less
Want to know what your home might be worth? Contact us for a FREE valuation!

Our team is ready to help you sell your home for the highest possible price ASAP

© 2025 Listings courtesy of RealTrac as distributed by MLS GRID. All Rights Reserved.






