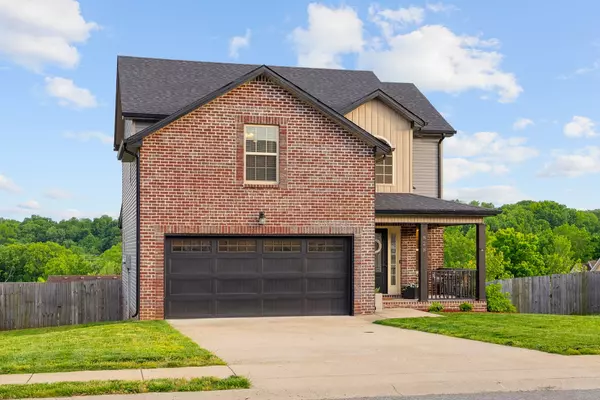$337,500
$337,500
For more information regarding the value of a property, please contact us for a free consultation.
828 Crestone Ln Clarksville, TN 37042
3 Beds
3 Baths
1,800 SqFt
Key Details
Sold Price $337,500
Property Type Single Family Home
Sub Type Single Family Residence
Listing Status Sold
Purchase Type For Sale
Square Footage 1,800 sqft
Price per Sqft $187
Subdivision Ringgold Estates
MLS Listing ID 2882309
Sold Date 07/22/25
Bedrooms 3
Full Baths 2
Half Baths 1
HOA Y/N No
Year Built 2020
Annual Tax Amount $2,036
Lot Size 9,583 Sqft
Acres 0.22
Lot Dimensions 65
Property Sub-Type Single Family Residence
Property Description
Step inside this inviting home with a functional open layout perfect for everyday living and entertaining. Fresh paint throughout brightens up the home for beautiful natural light! The kitchen features a large island, granite countertops, stainless appliances, and plenty of cabinet space, all flowing into the spacious living room with a cozy gas shiplap fireplace. Built in drop zone by the garage! Upstairs, you'll find all bedrooms plus a bonus room and laundry for added convenience. The spacious primary suite offers double tray ceilings, a walk-in closet, dual vanities, and separate shower/tub. Enjoy mornings on the covered front porch or unwind out back on the covered deck overlooking the fenced yard with NO backyard neighbors. No HOA, sidewalks throughout the community, and an easy commute to Fort Campbell and downtown Clarksville make this the perfect neighborhood for your new home. Schedule a showing today!
Location
State TN
County Montgomery County
Interior
Interior Features Ceiling Fan(s), High Ceilings, Open Floorplan, Pantry, Storage, Walk-In Closet(s), High Speed Internet
Heating Central
Cooling Central Air
Flooring Carpet, Laminate, Tile
Fireplaces Number 1
Fireplace Y
Appliance Electric Oven, Electric Range, Dishwasher, Disposal, Microwave, Refrigerator, Stainless Steel Appliance(s)
Exterior
Garage Spaces 2.0
Utilities Available Water Available
View Y/N false
Roof Type Shingle
Private Pool false
Building
Story 2
Sewer Public Sewer
Water Public
Structure Type Brick,Vinyl Siding
New Construction false
Schools
Elementary Schools Ringgold Elementary
Middle Schools Kenwood Middle School
High Schools Kenwood High School
Others
Senior Community false
Special Listing Condition Standard
Read Less
Want to know what your home might be worth? Contact us for a FREE valuation!

Our team is ready to help you sell your home for the highest possible price ASAP

© 2025 Listings courtesy of RealTrac as distributed by MLS GRID. All Rights Reserved.






