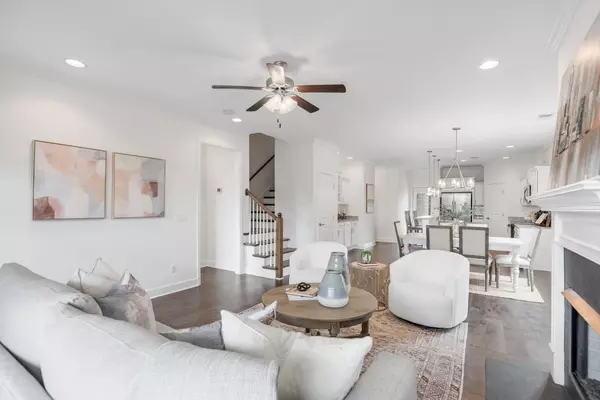$584,000
$589,000
0.8%For more information regarding the value of a property, please contact us for a free consultation.
4133 Alva Ln Nolensville, TN 37135
3 Beds
3 Baths
2,427 SqFt
Key Details
Sold Price $584,000
Property Type Single Family Home
Sub Type Single Family Residence
Listing Status Sold
Purchase Type For Sale
Square Footage 2,427 sqft
Price per Sqft $240
Subdivision Burkitt Village
MLS Listing ID 2883348
Sold Date 07/22/25
Bedrooms 3
Full Baths 2
Half Baths 1
HOA Fees $55/mo
HOA Y/N Yes
Year Built 2017
Annual Tax Amount $2,897
Lot Size 4,356 Sqft
Acres 0.1
Lot Dimensions 40 X 109
Property Sub-Type Single Family Residence
Property Description
Charming move-ready cottage in desirable Nolensville! This well-maintained home features a main level primary suite with huge walk-in closet and direct access to the laundry room. The cozy living room with a fireplace flows into a spacious dining area and a bright kitchen with ample cabinetry including added built in serving pantry- All appliances are included! Second level has 2 large bedrooms, Full bath, and big bonus room Enjoy relaxing on the inviting covered front porch or entertain on the roomy back porch. 2 car garage, privacy fenced in backyard. Walkable community and located near shopping and access to both I 65 and I 24.
Location
State TN
County Davidson County
Rooms
Main Level Bedrooms 1
Interior
Interior Features Primary Bedroom Main Floor, Kitchen Island
Heating Central
Cooling Central Air
Flooring Carpet, Wood, Tile
Fireplaces Number 1
Fireplace Y
Appliance Electric Oven, Electric Range, Dishwasher, Disposal, Dryer, Microwave, Refrigerator, Stainless Steel Appliance(s), Washer
Exterior
Garage Spaces 2.0
Utilities Available Water Available
Amenities Available Sidewalks, Underground Utilities, Trail(s)
View Y/N false
Roof Type Asphalt
Private Pool false
Building
Lot Description Level
Story 2
Sewer Public Sewer
Water Public
Structure Type Fiber Cement,Brick,Stone
New Construction false
Schools
Elementary Schools Henry C. Maxwell Elementary
Middle Schools Thurgood Marshall Middle
High Schools Cane Ridge High School
Others
Senior Community false
Special Listing Condition Standard
Read Less
Want to know what your home might be worth? Contact us for a FREE valuation!

Our team is ready to help you sell your home for the highest possible price ASAP

© 2025 Listings courtesy of RealTrac as distributed by MLS GRID. All Rights Reserved.






